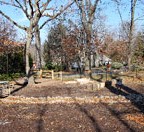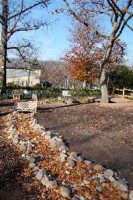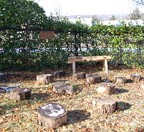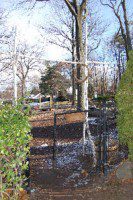The Nature Explore Classroom at
Temple Sharey Tefilo Israel
Temple Sharey Tefilo Israel’s Iris Family Center for Early Childhood Education has created a beautiful Nature Explore Classroom with the goal of exciting children about the joy of exploring the awe and wonder of the great outdoors and to be the counterbalance to current concerns about Nature Deficit Disorder.
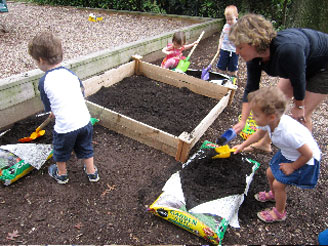
As a Jewish-based school open to an extremely diverse community population, this preschool program serves children ages 16 months to 5 years and runs from September to early June, with a 7 week summer camp. K-6th grade children from the religious school also use the outdoor area.
The space was initially started by incorporating an existing play structure and by building and creating distinct areas, promoting a variety of activities. The design began with an idea to have students become more comfortable being outdoors and actively engaging with nature. Staff then contacted Nature Explore to help design the space and provide educator workshops.
The Nature Explore Design Consultation Team provided a general concept plan and narrative which served as a template for the space. A compilation of ideas and plans were successful in incorporating the following areas: Meeting, Art, Climbing, Sand, Drama and Music and Dirty Digs Area.
A family day event, early on in construction, had children and parents creating signs with cedar planks and markers. These were posted and helped give the beginnings of a sense of the separate areas. When construction was complete, official signs were hung alongside the originals. These were made with cedar shingles and a wood burning tool.
Area dividers are all below 18 inches high and provide clear sight lines from all corners of the play space. A boxwood menorah was added to divide the Meeting and Art Areas and tree stumps were added between the DRAMA and SAND Areas. The stumps are tri-purpose, serving as a divider, seating for performances, and climbing element. Birch poles were used to create the entrance gate and tubs of herbs were planted on each side to add a sensory experience as one enters the space.
Natural materials, such as cedar and hard wood were chosen for building. The climbing platform structures and the stage are made from cedar and Trex. The dry river bed was created with round river stones in a variety of sizes and is a natural drainage solution for the space in times of heavy rain.
To maximize beauty and visual clarity in the over-all design of the space, TSTI avoided using unnatural colors in man-made materials and started with the removal of an interior chain link fence. Bulbs were also planted along the exterior fence line.
Natural materials were used throughout the space when possible and plantings and art pieces make the space more aesthetically pleasing. Projects created by students include wreaths, from local grape vines; tie-dyed leaves, which are hung from an existing dogwood tree; and pizza box pavers.

