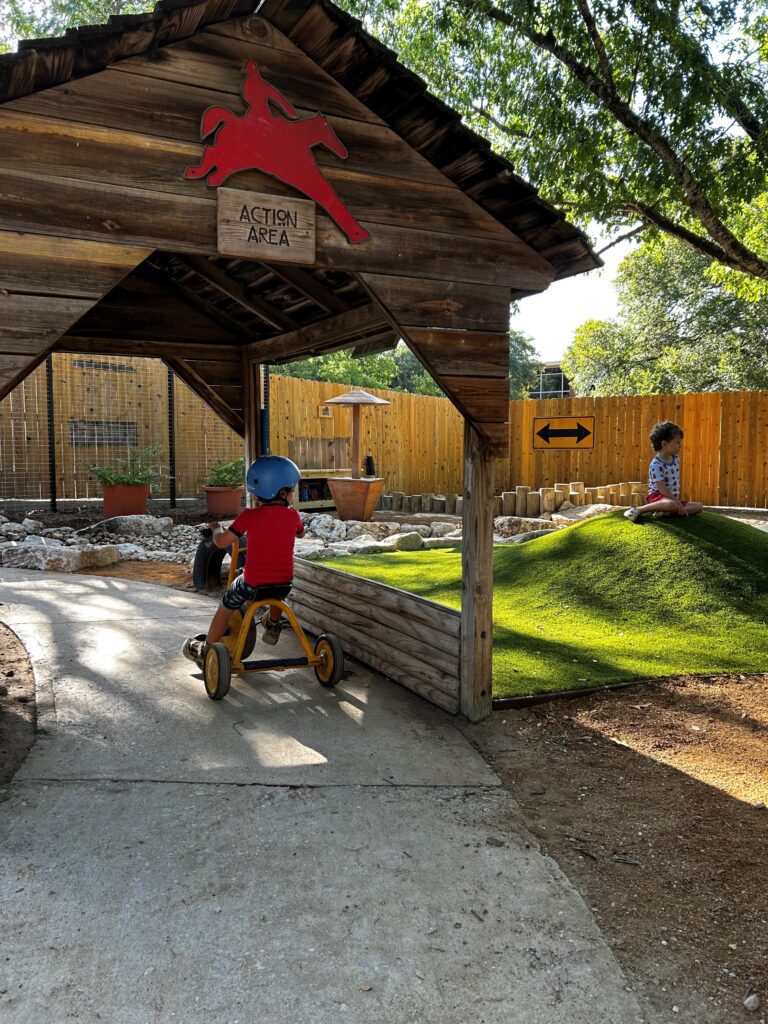University Presbyterian Children’s Center
Over the summer of 2024, the children observed from a distance the quick demolition of and then the slow process of rebuilding the Explorers’ Backyard while it was renovated. During the construction, the staff planned “outside the box” by providing activities beyond the fence by utilizing the landscaped areas around the church campus to explore: from running on grassy lawns, sliding down muddy embankments, examining under rocks for small insects, reading books under the large trees, collecting rocks and twigs for loose parts, dancing on walkways, using chalk on sidewalks, and lots of nature walks. With the support of a large donation from the Jeanie Rabke Wyatt Family Foundation and the insights of Attie Jonkers, who has designed natural outdoor spaces for children in the area, the extensive update honored the “feel” and design of the layout of the preschool outdoor classroom by keeping some areas (for example, bike path, the garden, and loose parts) in the same location while “refreshing” the space with new ground coverings/surfaces, landscaping, creating “spaces” of focus, rounding out the sharply defined boundaries, adding new and varied dividers for the areas, addressing ongoing drainage issues, and finding solutions for safety concerns with the creation of two new defined play spaces as well as addressing the decay on the climbing tree.

For the River area, a grassy hill was added alongside exceptionally large rocks at the edge on both sides of the riverbed with a liner and filled with smooth river pebbles that drain into native grass area. A vertical “bamboo stick fence” of various heights was added to clearly define the newly “rounded” space with an entrance consisting of a rounded ramp and archway. For the large, unusable space along the back wall of a building that had drainage issues, and a rocky surface filled with tripping hazards, the designer added a terraced walkway with various surfaces with a large, covered stage in the middle to give the space a defined purpose. An open, metal stairwell that leads to the outdoor space from the indoor classrooms had long been an area without purpose and ongoing concerns of children hiding under the stairs, and over the years, the exposed edge of the stairwell has resulted in accidents from bumping heads and foreheads. In addition to closing off the stairwell landing with large, horizontal sticks, a wooden tabletop area with a “window” for pretend play was placed in the small “nook” with the incline of the stairwell as a roof. The new, intentional design of this space has prompted the imagination of the children to pretend they are at an “ice cream store” or at one of the local to-go restaurants, such as Shake Shack or Taco Cabana, as they pretend to order, purchase and serve meals to one another.
The renovation of the Explorers’ Backyard had been lingering, and in 2024, the timing of needs, wishes, designers and funders all came together at the right time to create something magical outdoors for the children.





